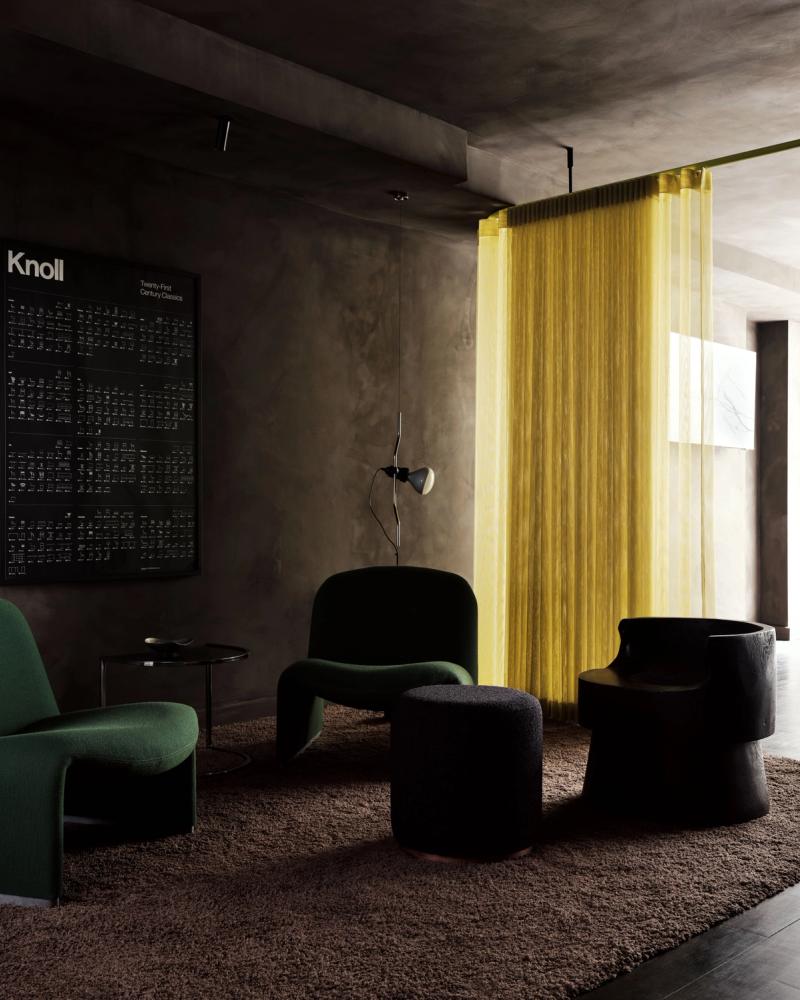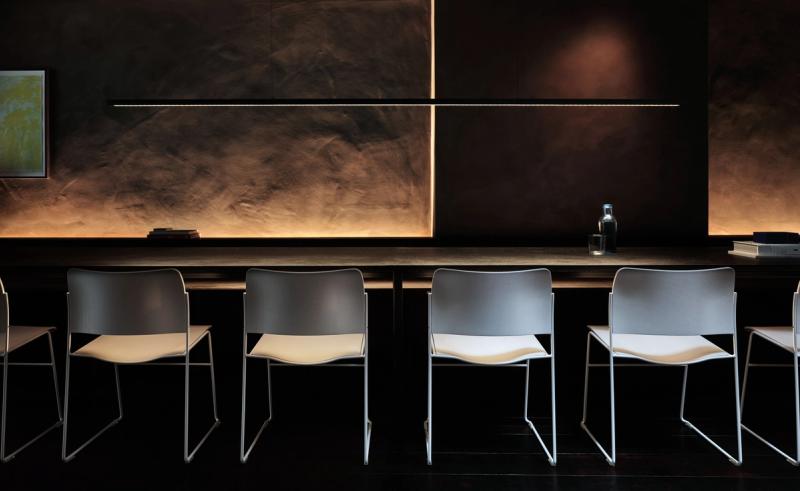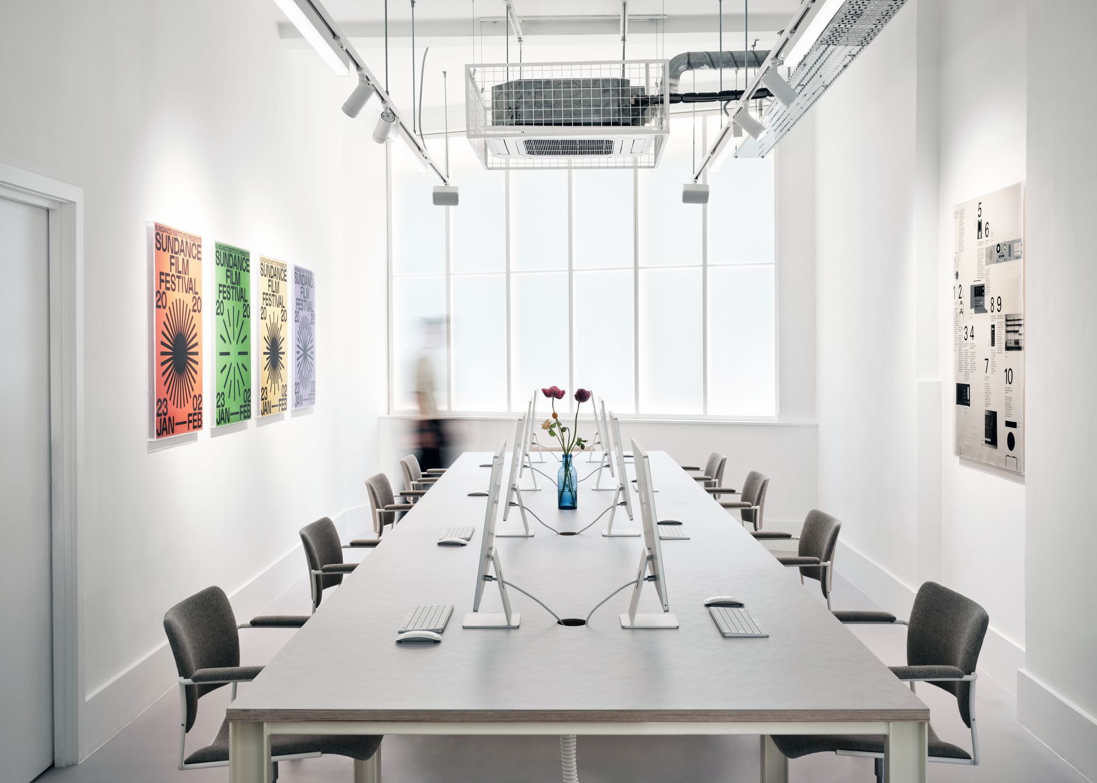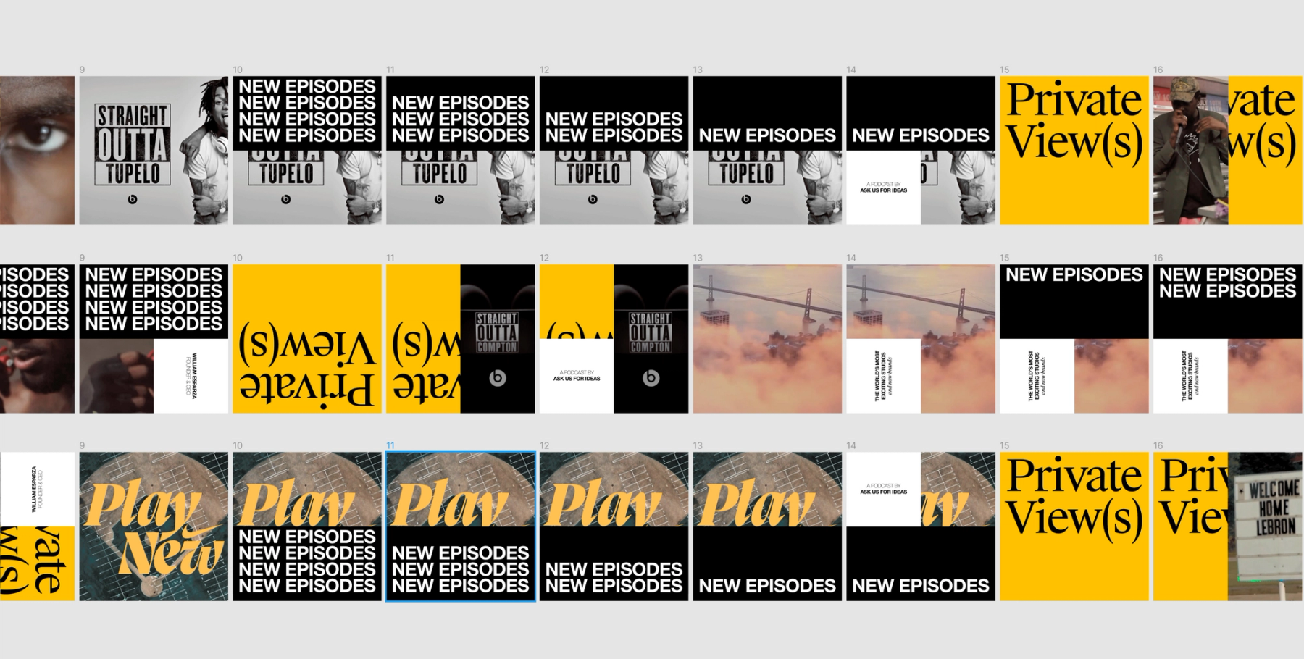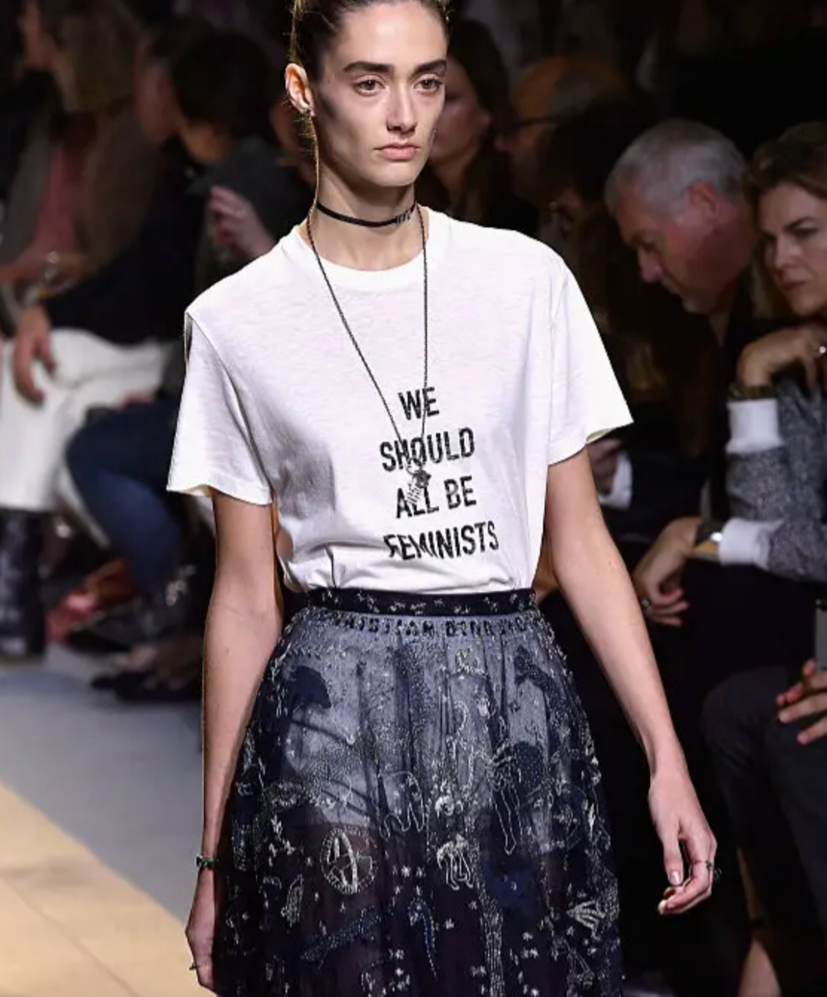This week sees AUFI’s new Soho situated office featured in DEZEEN. Ali Morris led an interview between AUFI Founder Nick Bell and CAKE Architecture’S Hugh Scott Moncrieff, digging into what drove the initial briefing / concept, how the design process unfolded, and the hopes for the space going forward.
“We're a business that centres around making connections,” AUFI founder Nick Bell told DEZEEN. “The brief, in essence, was to create a space that was a physical manifestation of the role we play within the creative industry – a space for connection, somewhere that above being a beautiful place to work was a place that brought people together.”
- Alongside this feature, two of AUFI’s newest recruits Blandine Hausermann and Kazimir Klein spent some time talking in more detail to Hugh, uncovering more behind the design and his award-winning architecture practice.
- BLANDINE HAUSERMANNCan you quickly introduce yourself?
HUGH SCOTT MONCRIEFFHi! I’m Hugh one half of CAKE Architecture. We are a nascent, concept led design studio engaged on a diverse range of projects. We try to make space that registers the simultaneity of modern life and we enjoy working with a network of collaborators from a wide variety of creative disciplines in order to do that.
- BHCan you describe the two main spaces of the office? What sorts of atmospheres were you trying to evoke?
HSMThe ground floor and basement are designed in contradiction to one another. We imagined the ground floor as a kind of bleached out ‘white cube’, an abstract space of creativity where people can work together, sharing ideas and quite freely. It’s a more high energy space. Descending to the basement via the spiral stair, the atmosphere is somehow inverted into something quite specific. Downstairs is much more intimate, a warm, calm space for meetings, workshops and downtime. There’s a much slower energy downstairs that we hope creates an atmosphere of focus and quiet reflection.
- KAZIMIR KLEINWith lockdowns and covid being prevalent throughout the design and build of the project, changing the way we think about work, what impact did that have on the concept you settled on?
HSMThe slightly jarring title of ‘home office’ was on everyone’s lips during the Lockdowns. Those two words are in themselves a contradiction I think. With the new office, we started thinking about this idea of ‘office-home’ in essence, we started exploring ways to try and tinker with this new phenomenon. Can we bring some kind of domestic quality into the project? Can we in some way reinvent the idea of commercial space? I guess the pure idea of home and office has been dissolved now and we wanted the new AUFI space to celebrate that.
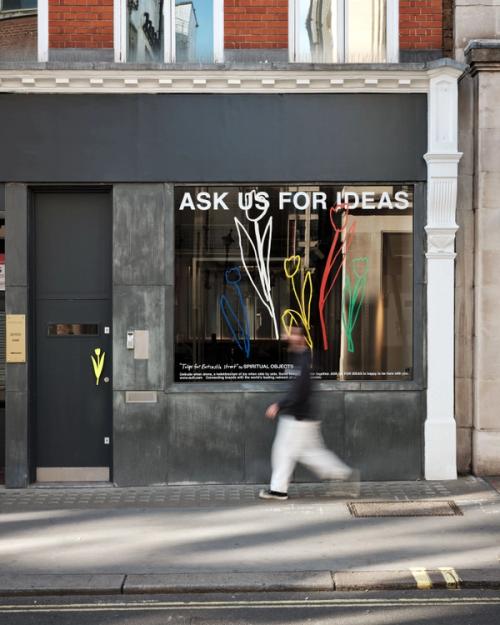
"a layered approach to space making that uses colour, texture and form to delineate zones of activity"
HUGO SCOTT MONCRIEFF, DIRECTOR, CAKE ARCHITECTURE
- KKWhat were some main themes / characteristics of AUFI that you drew upon when beginning the design process?
HSMWe were especially drawn to the AUFI website which has this dynamic, layered, multidimensional aesthetic. We started by looking for ways to translate that digital experience into a physical home for the office. So we started thinking about ideas of 3D collage, a layered approach to space making that uses colour, texture and form to delineate zones of activity.
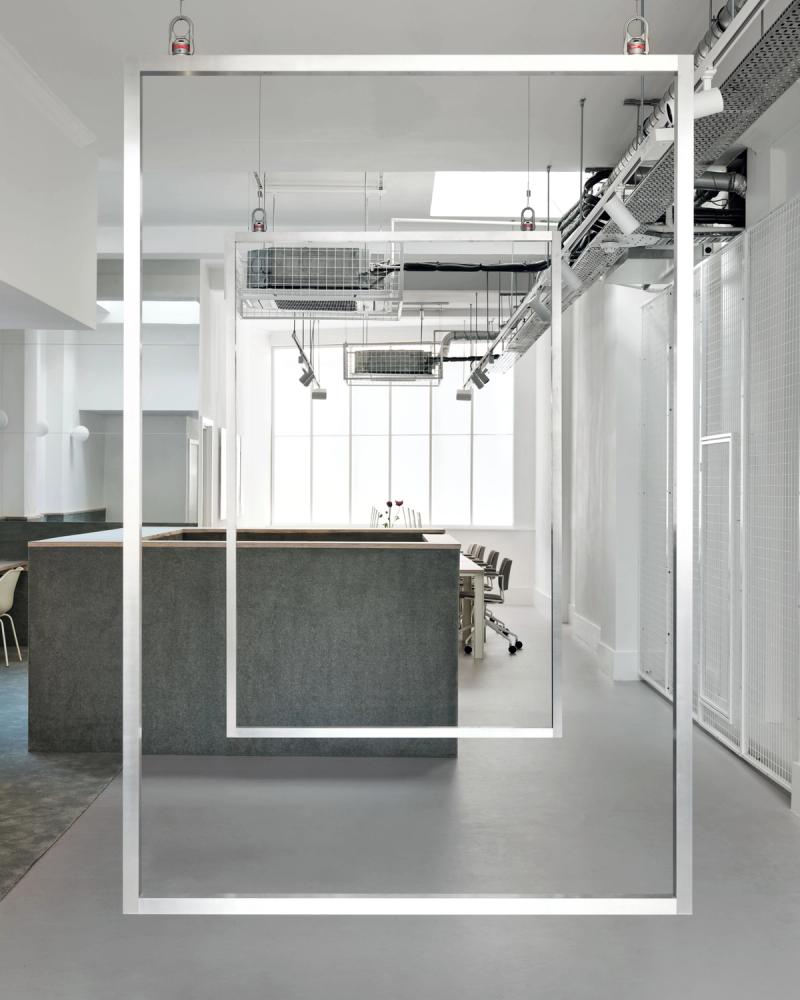
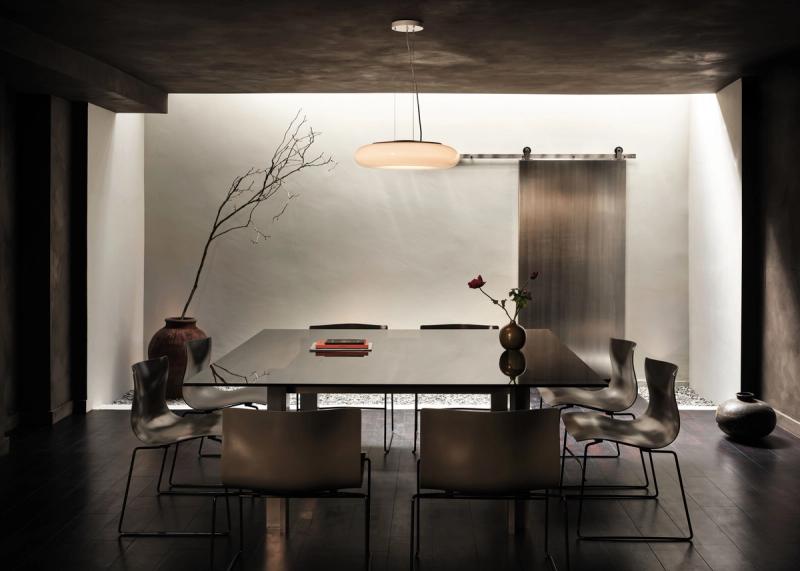
- BHWhat was the process like working with the two co-founders' of AUFI? I understand it was a fairly collaborative experience at times?
HSMWorking with Nick and Toby was great! They both brought a lot of energy and vision to the design process and a real commitment to making something special. We got to meet and work with some amazing and talented people through the course of the project. We learned allot in the process and we are super grateful to Nick and Toby for the opportunity.
- BHIt seems the existing floorpan of the office was almost entirely disregarded. Were there any elements or atmospheres that you wanted to retain, or was it treated as a fully blank canvas?
HSMI wouldn’t say that we disregarded the existing conditions but we did have to scratch under the surface to reveal the potential of what was already there. We removed a few internal partitions but there was really very little heavy structural work involved. I’d like to think that we made a couple of simple moves to expose the latent potential of a great site. Kind of like in martial arts. Using the weight of our opponent to ultimately win the fight….or something like that.
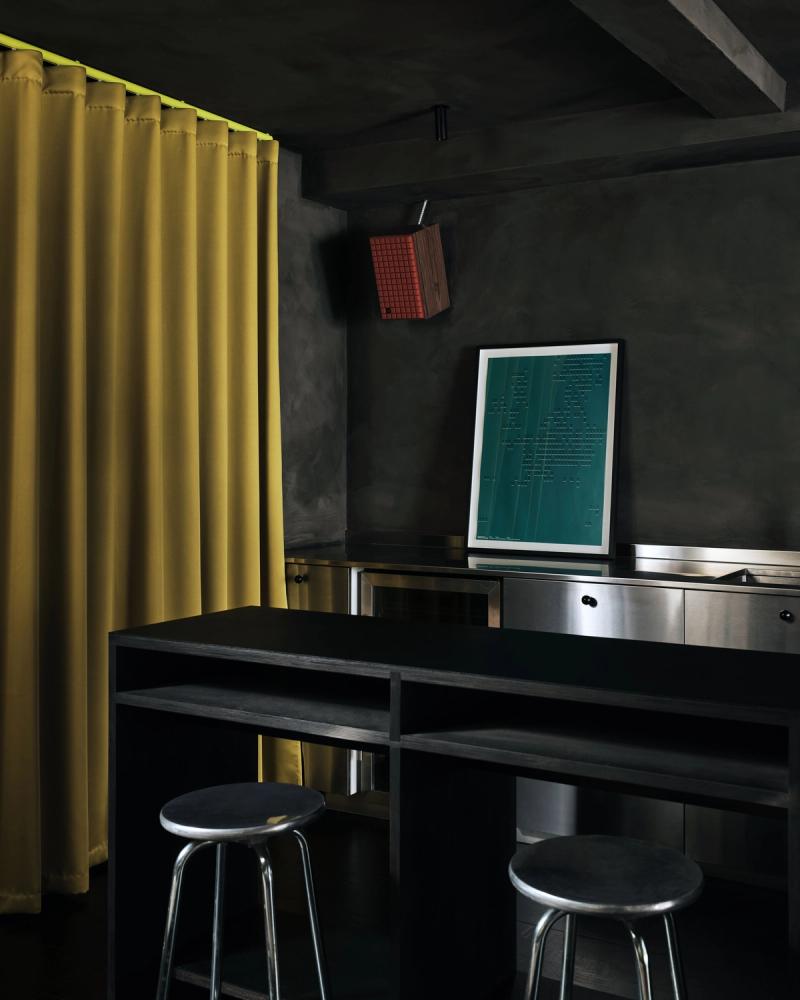
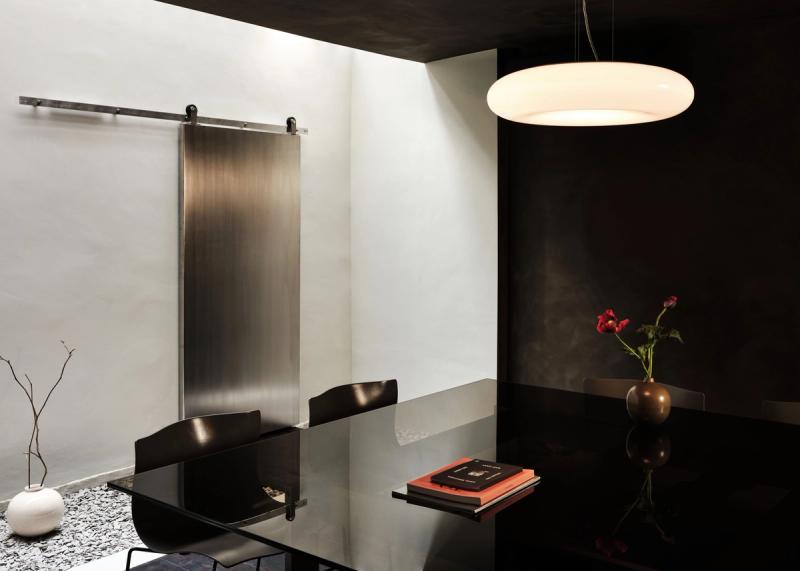
- KKBack at concept stage, what images and references did you feel most actively influenced the project.
One reference in particular was an early driver - a photo of the MASP Art museum by Lina Bobardi. A space full of potential for self determination
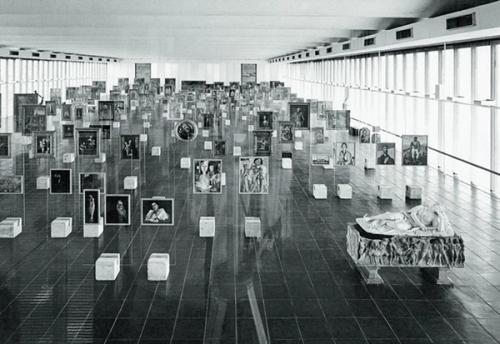
I believe we are most creative and most engaged when we are having fun
HUGO SCOTT MONCRIEFF, DIRECTOR, CAKE ARCHITECTURE
- KKFor the people who will be working in the space, in what ways have you created something the breaks with convention, and in what ways have you embraced it?
HSMI guess we’ve tried to embrace the generic office space but embed it within a space that is quite unusual. We’ve embraced the generic functionality of a typical office with desks, Wheely chairs, computers etc. but then this is offset against elevated bespoke details and pieces of furniture and combined with other uses like a gallery space and a bar. I hope it makes for a fun place to work that keeps things loose and interesting.
- BHHow did you believe the space would function in the transition from day to night - from being an office and aiding in the deliverment of the business side of AUFI to the evening/non-working hours when hosting events in the space?
HSMThe Bauhaus school used to teach a curriculum based on party-work-play. A kind of feedback loop where the one impacts the next. We hoped the AUFI space might borrow from a bit of that. With the working atmospheres enabling the party atmosphere and the party atmosphere in turn supporting a creative and engaged working atmosphere.
- BHWhen looking at the intersection of business and creativity - how did you play with these two concepts?
HSMSee comment above! I believe we are most creative and most engaged when we are having fun. So if we can continue to overlap business with creativity and mix creativity into business, then I think we are onto a winning formula.
